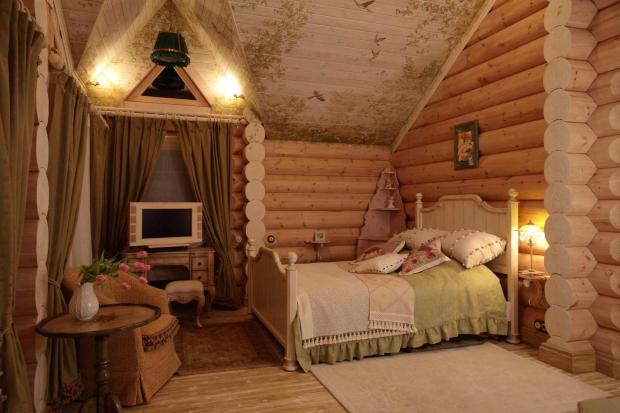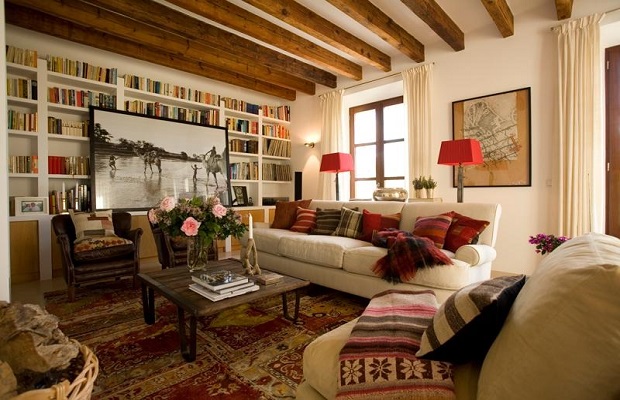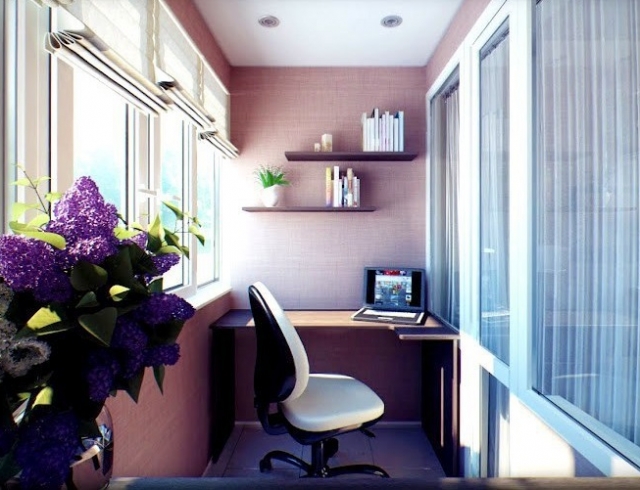How to make a three-piece from a dvushka: redevelopment of a 2-room apartment in a new building
![]() We want to share with you the story of two twin apartments. These were two objects clad in concrete, which changed their owners at the repair stage, their status and layout, and became completely different apartments – each with its own charm and style. All the details of the redevelopment will tell the designer Olga Genevska.
We want to share with you the story of two twin apartments. These were two objects clad in concrete, which changed their owners at the repair stage, their status and layout, and became completely different apartments – each with its own charm and style. All the details of the redevelopment will tell the designer Olga Genevska.
Designer, author of projects, TV presenter. He lives and works, guided by the principle “I can not change the world, but I try to change the space around me!”
so different twins
Now repair and interior design 2-room apartment at the final stage. We present the final result in the form of a whole film that can be viewed on the site. In the meantime – the trailer for the “motion picture”.
This story will be useful:
New settlers who dreamed of a three-room apartment, but for now the situation only allows you to buy a two-room apartment.
New owners who have already bought an apartment with decoration and do not know what to do next. After all, I want to create my own interior, not to destroy already created.
Residents with experience who are ready to change their home, making it more functional and comfortable.
Repair 2-room apartment: progress
Our task was to create stylistically different interiors from 2 completely identical apartments. Initially, these apartments were improved “two-room apartment”: a kitchen, a bedroom, a living room with a balcony, 2 bathrooms.
Thanks to a well-thought-out layout, we increased the possibilities of apartments, turning them from “two-room” to “three-room”.
To do this, we transferred the kitchen to the central room, which is organized according to the open space principle and contains the basic functionality of the family life.
This technique is becoming increasingly popular, as it saves space on the one hand and unites the family on the other.
But the space freed from the shackles of the kitchen may receive another purpose, more important for your family: study, children’s room or guest room.
Redevelopment of a 2-room apartment: 4 main rules
Important points for redevelopment that need to be considered:
It is necessary to obtain permission for redevelopment (if the bearing walls are affected or the transfer of the wet zone is carried out).
Do not use a gas stove – only suitable electric. Gas pipes are installed only in the kitchen room, and they cannot be transferred, and changing your own gas pipe plan is punishable by law.
The ventilation box of the new kitchen should pass only through the canal of the old room. That is, you can not connect the ventilation ducts to the toilet channels or a bathroom.
The kitchen corner should be as close as possible to the sewer point. Since the water supply system can still be carried out under the floor screed or above the suspended ceiling, and it is more difficult with sewage – sewer pipes must be laid at a certain angle – 20-30 mm per meter of length. If the distance to the riser is large, the slope may not allow the pipes to be laid in the floor screed.
About the little things and not only
Each of our choices was thought out to the smallest detail, every millimeter was calculated, so that this space would be most useful and convenient for future residents.
The modern pace of life dictates its own rules in interior design. A shower and bath in one apartment is no longer a luxury, but a necessity. We carved a corner for the shower, successfully transferring the entrance to the office. Having laid the old doorway, we also got a wonderful niche in the end of the room for the built-in wardrobe.
In small apartments, a frequent problem is an insufficient number of storage areas, but this is not our case. We maximally filled the space with wardrobes, cabinets for outerwear and household purposes.
In both bathrooms we have created corners that will help the hostess to keep the house clean and not litter the apartment with helpers in the form of a vacuum cleaner, ladders, mops and detergents. Everything is hidden from the eyes of guests at home.
Dismantling the balcony, we pursued 2 goals:
Increase the area of the main room and allow owners to admire the beautiful view of the Dnieper from large windows. That is why the rest area, has become this part of the room. And the center of the room was occupied by the dining group, delimiting a recreation area and a kitchen one.
When planning the kitchen, it was decided to divide it into 2 parts and place it on both sides of the room. One is the working area, and the second is the storage area.
Especially important step is the correct placement of furniture. Having considered the most suitable layout for you, arranging the furniture so that it takes its ideal place, you are on your way to success!
In our case, the task was more difficult, since by the time our twin apartments had acquired their owner, the same tile had already been laid on the floor in the main room and in the bathrooms.
Apartment number 1: Scandinavian simplicity
For one apartment came the Scandinavian style, which means no frills, lightness and simplicity.


