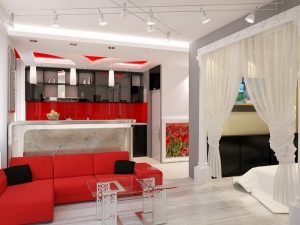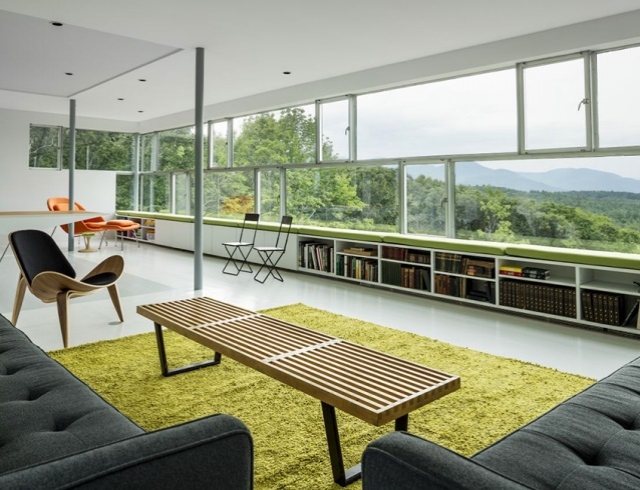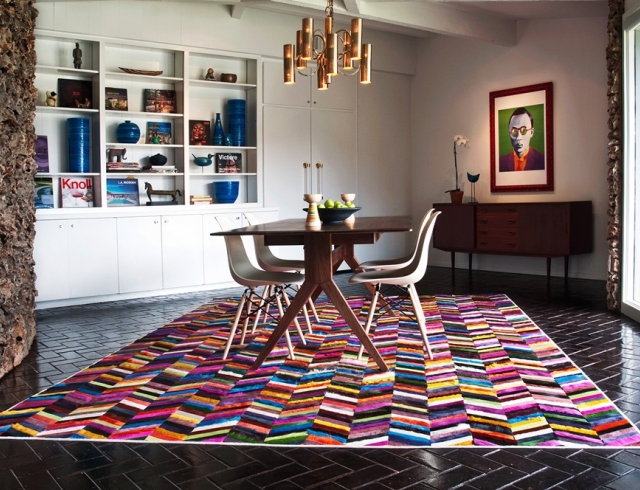Studio apartment: how to zone the space
 Studio apartments have become very popular lately. Especially they are convenient for one person. But that’s bad luck – such apartments have only one room, which during the repair must be divided into several zones – a living room, a bedroom and a kitchen (and sometimes a children’s room), since the bathroom has a separate room.
Studio apartments have become very popular lately. Especially they are convenient for one person. But that’s bad luck – such apartments have only one room, which during the repair must be divided into several zones – a living room, a bedroom and a kitchen (and sometimes a children’s room), since the bathroom has a separate room.
The easiest way to divide a studio apartment into zones. The best option would be to use bright colors – they give the room space, watercolor-air atmosphere and visually expand the room. Color zoning is achieved by applying different colors and textures in zones. Sometimes designers resort to “merging” – this is when designers sever zones with one color of different shades. For example, you chose red for the living room area and terracotta for the kitchen. Color accents can be either permanent – wall coverings or changeable – textiles and furniture covers.
Quite a common way of separation. You can use shelves without back walls, which will not only divide zones in the studio, but also hide the amount of space. In addition, you can put the necessary stuff on the shelves. Another functional way to zoning a studio apartment is the bar counter, which also serves as the dining table. Designers are advised not to choose furniture of the same style for different zones, so as not to give the impression of a single room. To solve the problems of space, you can use furniture-transformer – the ideal option is a wardrobe-bed.
With the help of the aquarium, you can originally divide the studio apartment into zones. Choose an aquarium of the right size and place it at the intersection of the kitchen and living area. The apartment will immediately change! By the way, zoning is best done as follows – the kitchen cannot coexist with the bedroom, but the bedroom can be in harmony with the office and dressing room.
Many designers have resorted to this technique. With the help of multi-level floors and ceilings you can effectively and functionally divide the zones in the studio. In the kitchen, for example, you can make gypsum ceilings, in the living room – stretch, and in the bedroom – 3D. In addition, you can resort to zoning decorative beams – having correctly installed them, you can use such ceilings as a system for storing all kinds of utensils, without cluttering the shelves. Floor coverings of various materials will also help to zone the space – put a laminate or a floorboard in the living room, tiles in the kitchen, and carpet in the bedroom.
The cardinal and original solution with which you can easily divide the studio into zones. In the design, you can make shelves for decor items – this is how you use the space with the maximum benefit for yourself, and you do not have to purchase additional shelving. And the mirrors in the decorative design will visually expand the space. An arch can be used as a decorative structure, which unobtrusively separates the boundaries of different “rooms”.
The podium is a great idea for a studio apartment zoning. Most often on the podium set the bed, making the bedroom. The sleeping area on the podium can additionally be separated from prying eyes with textile curtains or partitions. If necessary, the curtains are closed and opened. Thanks to the podium, the apartment looks out of the box and stylish.
This method of space demarcation is used when you want to make 2-3 rooms in one studio. Usually, such panels are made of drywall – and easy, and cheap, and convenient. False walls can be decorated with wallpaper or turned into racks for storing disks, books, indoor plants or souvenirs from different countries. An interesting effect is created by decorating the walls with patterns and additional lighting.

