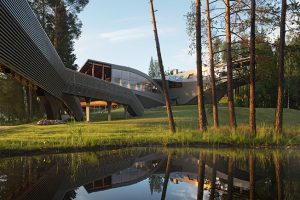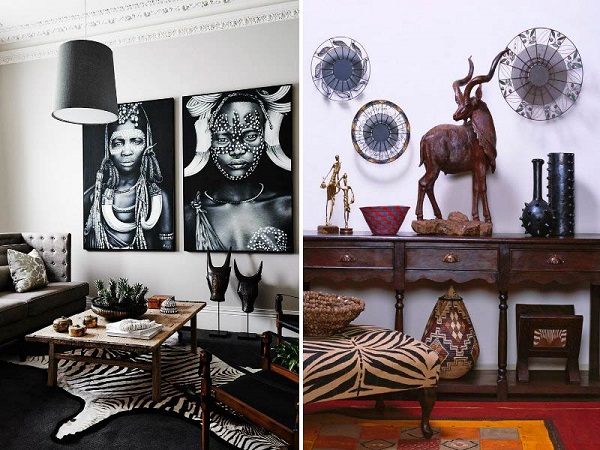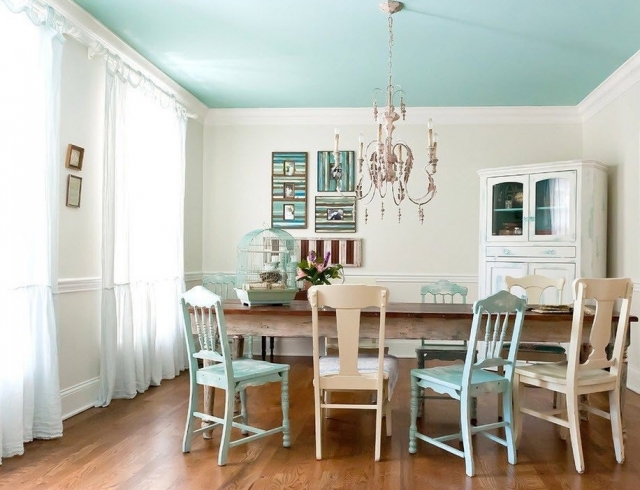Experimental estate on the project Totan Kuzembaeva
 Klaugu Muiza Manor for the family of Peter Aven – a pilot project of Totan Kuzembaev Architectural Workshop on the shores of two Latvian lakes.One of the most distinctive Russian architects, Totan Kuzembaev, implemented a project in Latvia that is amazing in scope. Based on the well-established typology of the estate, the master performed it in new forms. Several buildings are connected in a complex composition, the surrounding landscape – its full, and possibly the main participant.
Klaugu Muiza Manor for the family of Peter Aven – a pilot project of Totan Kuzembaev Architectural Workshop on the shores of two Latvian lakes.One of the most distinctive Russian architects, Totan Kuzembaev, implemented a project in Latvia that is amazing in scope. Based on the well-established typology of the estate, the master performed it in new forms. Several buildings are connected in a complex composition, the surrounding landscape – its full, and possibly the main participant.
Master’s house (left): a rectangle, folded at an angle of 90 degrees, two “phalanxes” of which look at two lakes. The guest house (on the right) consists of three volumes (public, children’s, gallery) and has a Y-shaped plan.
“The first time I saw this place was from a helicopter window,” says the architect. – The view struck me: the hills, the lakes, a fantastically beautiful place … The initiator of the construction was Elena, the wife, Peter, of course, was busy with work. Having made the master plan, Elena and I decided on the spot what to put and where. In fact, they repeated the old layout: they looked and understood that everything was done correctly, and there was no need to invent anything new.
Plus there were still various additional considerations – constructive, soil features, requirements for environmental protection. We tried not to spoil anything, not to destroy – we followed the principle “do no harm”.
The guest house continues the themes tested by Totan Kuzembaev in the project “Resort Pirogovo”: the architect once again demonstrated the virtuoso work with wood.
On the estate there are four main buildings: a family house, a guest house, a spa complex, a security pavilion. Family house – the top of the hierarchy, the most complex and architecture, and interior design. It was erected on the same hill as the dwelling of the former owner, but about ten times as large as it: the area of the old house is 60 square meters. meters, Elena and Peter wanted 500-600. To accommodate the required volumes, the architect planned two console layouts. The new house seems to be hovering over the old place with two untwisted volumes that look at the two lakes.
Wooden bridges connect the main buildings. The customer said that she does not like stairs, does not like to climb and descend – so there were bridges.
“The bathing and recreation complex” was set up where the previous owner had a bath. “The principle of the village there used to be: small modest houses in nature. But it was clear that this would not work – did not meet the requirements of the customer. We needed a fitness center, a bar and so on, ”says architect Totan Kuzembaev.
“The bathing and recreation complex” was set up where the previous owner had a bath.
“Trusting you as an architect is a rare thing. After all, we have many customers start: I have my own taste, I know how to do it. And here was a different approach: only a soft “our wish is such” and, as they say, do not deny yourself anything. When you are like this with a customer on the same wavelength, this is a happy moment in life. ”
Family home. Floor-to-ceiling walls and windows blur the boundary between the interior and nature, revealing magnificent views of the untouched landscape. Chairs about the project Totan Kuzembaeva.
Architect Totan Kuzembaev was born in the Aryssky district of the Chimkent region, not far from the Baikonur cosmodrome, into a nomadic family. The first house was made of raw brick in 15 years. As Kuzembayev himself tells, having arrived in Moscow in 1976, he did not even think of becoming an architect. I really didn’t know about such a profession, I wanted to be an artist. But in Surikovka and Stroganovka they demanded, besides the drawing and composition, some kind of “still life”, but in MARCHI they did not.
Guest House. Constructions, walls, furniture, decor – everything here is made of wood. The broken surfaces are decorated with three-dimensional carved ornament. Chairs designed Totan Kuzembaev. Above the table is the original chandelier-boat.
Kuzembaev graduated from Moscow Institute of Architecture and Architecture, Department of Urban Planning. In the 1980s, became famous for “paper” projects, won the competition in Japan. In 2002, founded his workshop.
The interior of the guest house. Constructions, walls, furniture, decor – everything here is made of wood.
The architect develops ideas of constructivists in his projects. He considers a yurt as a perfect eco-construction (he exhibited it at the Venice Biennale in 2008). It builds from wood, stone, puts grass and shingle roofs. He came up with wooden bricks. He calls his friend, the Swiss Peter Zumthor, and the Chinese Gary Chang, the master of small objects of chamber scale, the favorite modern architects; together with him, he designed the Express House in the village of Resort Pirogovo, situated near Moscow.
Family house – the most difficult in the hierarchy of buildings and architecture, and interior decoration. The kitchen line is organically integrated into the design.

