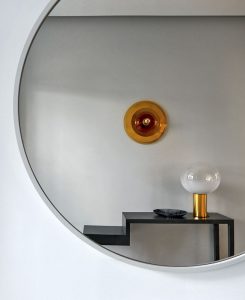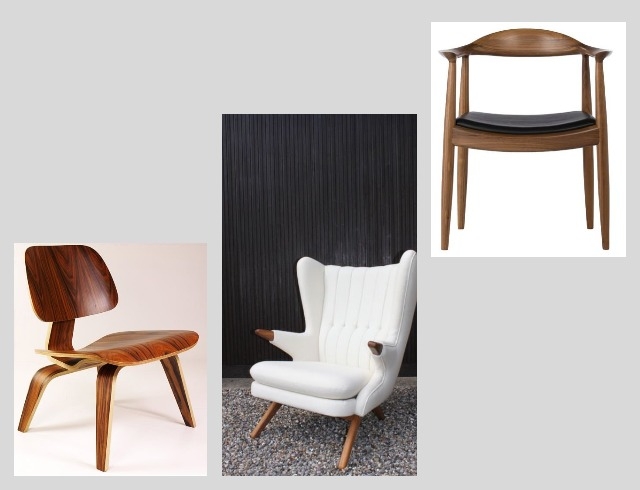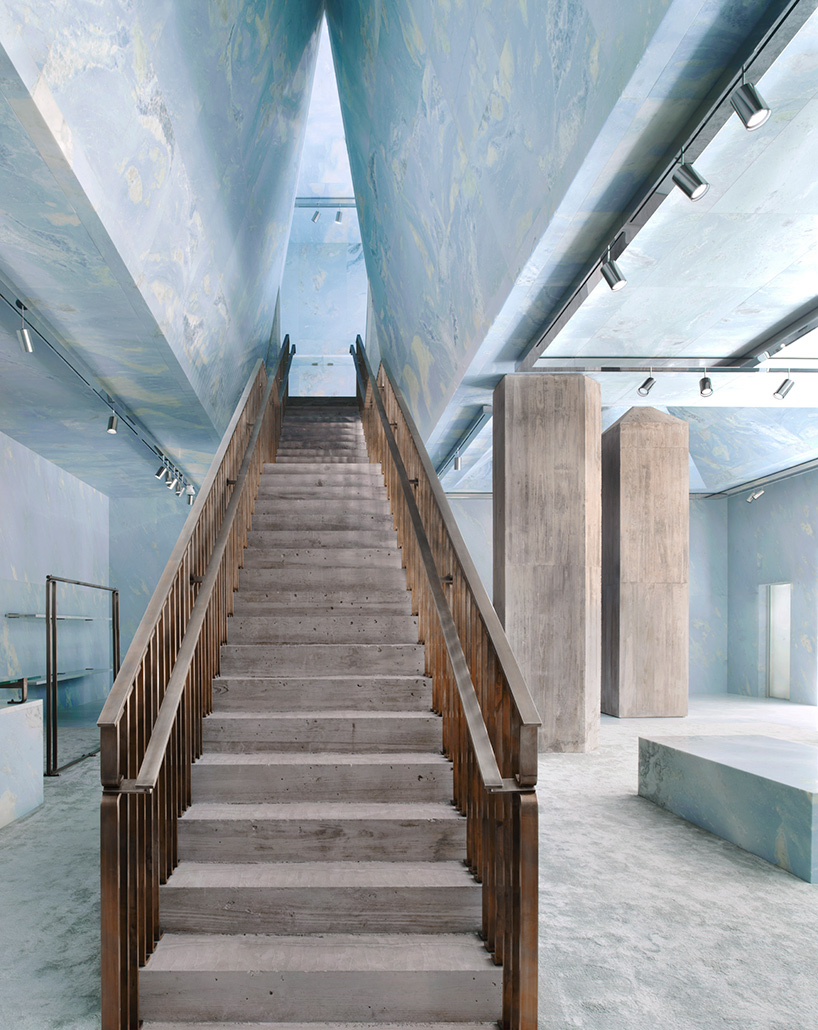Ekaterina Fedorova: smart home in the Moscow region
 Ekaterina Fedorova designed a house in the village near Moscow. The most complex in the project for the designer was the “space” home theater.When a married couple with a four-year-old child invited Ekaterina Fedorova to decorate the house, the designer did not expect the request to be so amazing and complicated: for the first time she met customers who were so passionate about space themes. “I have a huge folder with materials sent from the client. Before that, I did not watch any of the parts of Star Wars – I had to study this topic in detail. ”
Ekaterina Fedorova designed a house in the village near Moscow. The most complex in the project for the designer was the “space” home theater.When a married couple with a four-year-old child invited Ekaterina Fedorova to decorate the house, the designer did not expect the request to be so amazing and complicated: for the first time she met customers who were so passionate about space themes. “I have a huge folder with materials sent from the client. Before that, I did not watch any of the parts of Star Wars – I had to study this topic in detail. ”
Fortunately, the designer still managed to convince customers to make the first and second floors “earthly”, and leave the entire “space” on the third floor — the landlord rules there, all cosmic fantasies are embodied. Interestingly, in spite of the non-standard stylistics, the third level is a favorite among parents of customers.
Jorge Zalzupin, purchased in the salon Krassky. Carpet Kovër Büro. Huge horizontal windows – the main advantage of the house. In the living room window length reaches 6 meters.
Fireplace area. Chairs Contour Rocking Chair, diz. Vladimir Kagan, delivered from America. Floor Lamp Marset. Carpet Kovër Büro. “All the furniture for the house is selected in a certain plastic, without sharp corners and with bright charisma,” says Ekaterina Fedorova.
The theme of space is delicately marked on other levels. In each of the rooms, be it an entrance hall, living room or child room, the designer placed at least one round object: lamps, mirrors, light boxes, armchairs and carpets of rounded shapes resemble either portholes or planets.
Kitchen. In the center of the 4-meter island of the Italian brand Schiffini, diz. Alfredo Häberli. One wing is used as a breakfast table, the other – for cooking. The casing of the suspended hood is made specifically for the project. Appliances: Miele, Küppersbusch.
All furniture is selected in a certain plastic, without sharp corners and with bright charisma. “It was interesting to work on the choice of furniture, customers have good taste,” Ekaterina notes. At the request of customers, yellow and green shades were excluded in the interior – preference was given to blue and blue.
Kitchen. Through the glass fireplace you can see the lightbox of Daniel Archipenko in the fireplace area. Bar Stools BoConcept.
Technical equipment of the house is impressive. “The first and third floors are fully serviced by the smart home system.” Music, television, curtains, lighting, ventilation and air conditioning – everything can be controlled from the panel or programmed keys.
Master bedroom. On the dresser Punt lamp Established & Sons, diz. brothers Burullek. On the wall is the work of Igor Mikhaylenko.
Cabinet hostess. Chairs and floor lamp – American vintage. Carpet Nanimarquina, model Calder. On the wall is a painting by Dmitry Prokopovich.
“Smart home” is very convenient when the area is large, says Ekaterina Fedorova. – It is much easier to push the 12-meter drapes by pressing the key, than to do it manually. In the 100-meter living room it is more convenient to play with the lighting modes, sitting on the couch, than to get up and go to the switch every time. In the living room we have played several light scenarios. Even in the guest bathroom there are three lighting options! ”
Master bedroom. Bed and bedside table B & B Italia. Wall lamp Lampe Gras.
The rear speakers in the living room above the sofa area are hidden behind the ceiling. That is, if you do not know that they are there, it is impossible to understand where the sound is coming from. The same method with columns used in the office of the hostess.
Home cinema – the most difficult project, completely individual production. There are no corners in the room, Alcantara is used for sound absorption on the walls. The “room in room” system provides complete sound insulation. Sofa and table by Michael Yeung.
The culmination of the technology – home theater on the “outer” third floor. For it was developed the most complex project, fully controlled by the system “smart home”.

