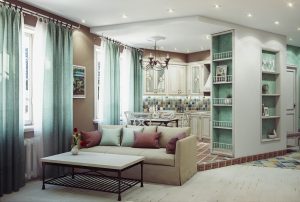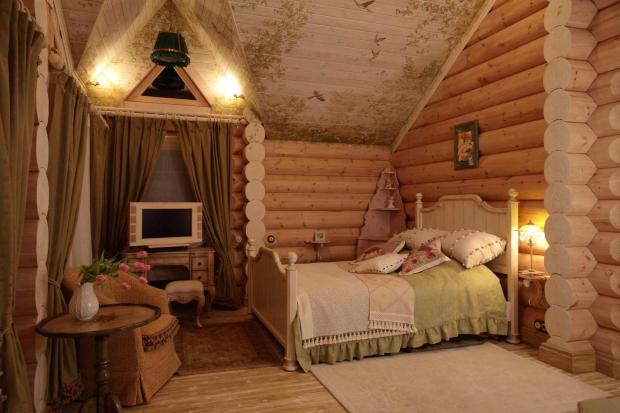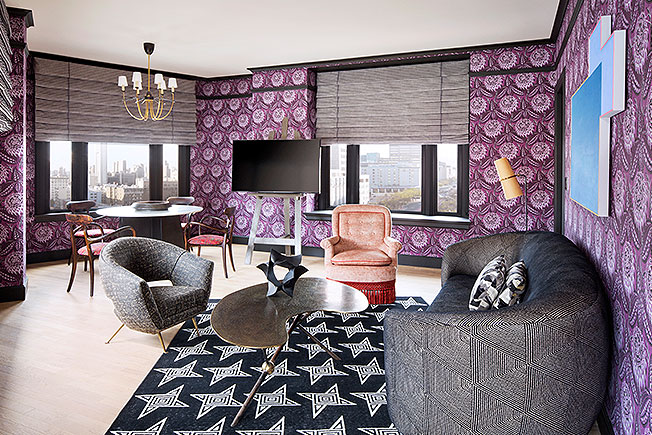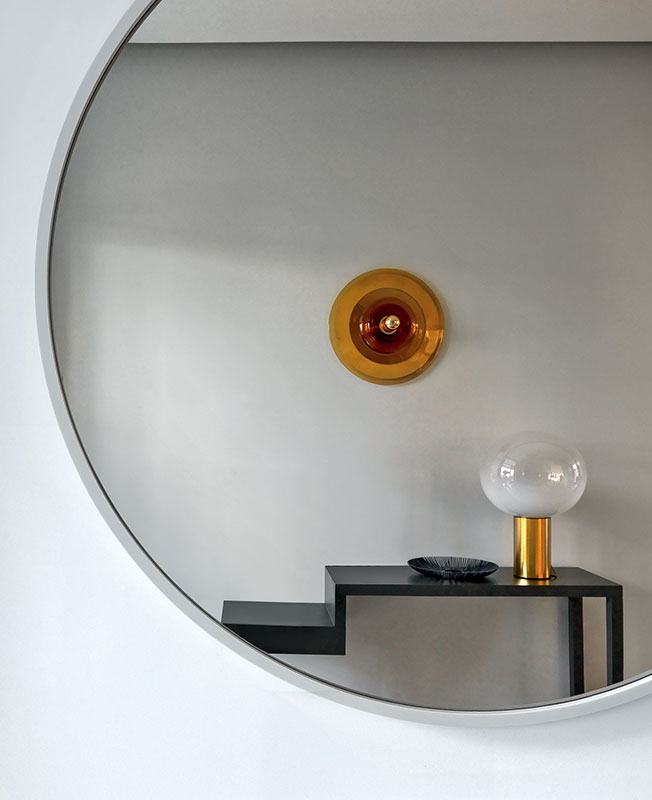Design of living room combined with kitchen: various interior options
 No one is surprised by the option of apartments, when several rooms are combined into one. The main advantage of this method is the expansion of space and space saving. For example, if the apartment is the largest, and the kitchen and living room do not allow you to comfortably spend time in them and furnish them to your liking, there is an option to combine these two zones.
No one is surprised by the option of apartments, when several rooms are combined into one. The main advantage of this method is the expansion of space and space saving. For example, if the apartment is the largest, and the kitchen and living room do not allow you to comfortably spend time in them and furnish them to your liking, there is an option to combine these two zones.
We have already written about the style of Provence more than once, we will not repeat and describe this style again. We can only say how to furnish a kitchen-living room in this style. Provence is characterized by comfort, naturalness and sunshine. For the design of the kitchen-living room in the style of Provence, it is necessary to correctly divide zones, distribute the purpose of the premises, choose colors, furniture and textiles. Colors for Provence style should be chosen not too catchy: all shades of ivory, lavender, blue, green, orange. All the colors of the living room combined with the kitchen should be kept in pastel colors.
It is possible to divide the kitchen from the living room with an arch, but in the Provence style it is used quite rarely, a semi-partition, and preferably furniture or an island.
The separator can be a regular dining table, bar or sofa. Furniture and textiles are recommended to choose from natural materials. The big difficulty lies in the selection of equipment for the living room and kitchen areas: microwave, TV, stove, refrigerator, kettle and so on. To smooth the contrast of technology and rustic style, select enameled products in white.
Provence style is prone to decoration. He does not prohibit ornaments and drawings. Characteristic for the design are marine, wine-making, floral and animal drawings. Lavender, seashells, mermaids, wildflowers, rooster – all this symbolizes France, and therefore Provence. Patterns should be unobtrusive, can be used on upholstered furniture, paintings, textiles. Do not forget about fresh flowers – this is one of the main elements of Provence.
The design of the kitchen-living room in the style of Provence prefers natural aged materials. Peeling paint and plaster, shabby and unprocessed wood will be in place. The furniture should be antique, but not antique. Wrought iron products are also suitable.
For the decoration of the floor will suit both ceramic tile and wood with traces of wear. You can zone two rooms using the floor: in the kitchen you can use tiles on the floor, and in the living room – wood. The windows are made very simply – rather monochromatic or colorful curtains of light materials that will let in natural light. And do not forget about the main rule of kitchen design combined with the living room in the style of Provence – simplicity, frayed and natural.
The design of a classic kitchen-living room is a traditional interior chosen by people who strive for harmony, comfort, warmth and tranquility. A decorative plasterboard column, a kitchen island, an arch, or a fireplace will help to zone the rooms. The bar in the classic style – moveton. The colors for the classic style should be chosen as natural and earthly as possible: beige, pastel, brown, ecru. They will promote softness, calmness and warmth.
For the kitchen-living room in a classic style, you can use marble, wood and plaster. The interior should not be overloaded with details, it should be as light as possible, elegant and refined.
For classic style, you can use modern furniture, but do not overdo it. If possible, furniture should be traditional, practical, with a large number of compartments in cabinets made of natural materials (stone, leather, wood). No plastic! Carved elements have a place to be.
It is recommended to choose thick and heavy curtains, pictures for decoration are not only possible, but necessary. Yes, it is better to minimize the availability of electronics and install only the most necessary – a stove, a refrigerator, a TV, a computer (if you do not have a separate room for the office). Do not forget the bookcases – the classic style loves books.
The design of the kitchen combined with the living room in the country style, just like the Provence, does not tolerate smoothness and precision. When finishing the room is better to artificially grow old. For wall decoration, monotonous plaster or stone chips will be ideal. No need to carefully lubricate everything – let it be visible stains and smudges.


