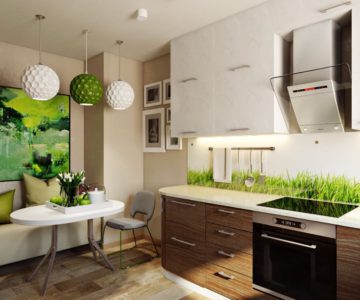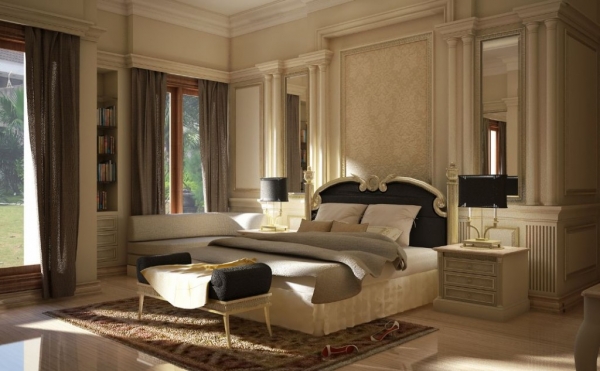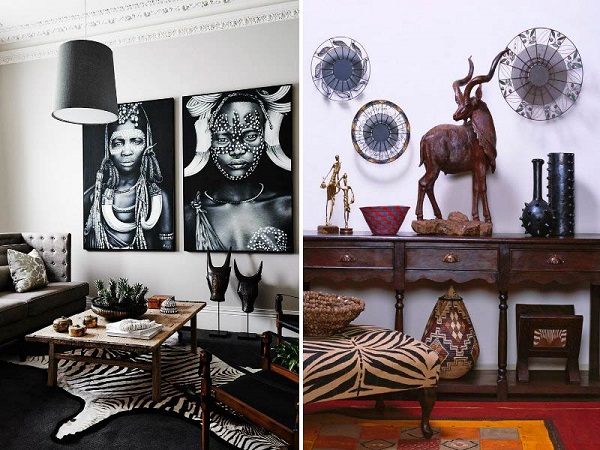All at the entrance: how to equip the hallway and corridor in the apartment
![]() Interesting ideas for the hallway in the apartment
Interesting ideas for the hallway in the apartment
When designing and creating the interior of the hallway and the corridor you need to take into account that these places will be seen by all guests of your house.
There are a number of simple rules for the design of these rooms, which will allow you to make the corridor and the hallway as comfortable as possible.
Hallway with his own hands: stylish and practical
When creating the interior hallway should take into account such moments:
The light finish of the walls and the floor visually enlarges the room, this solution is perfect for small rooms.
To design a narrow hallway, use mirrors and other reflective surfaces. It is important not to overdo them, otherwise your hallway will turn into a circus attraction.
Furniture for the hallway must be compact and functional.
Lighting. Take care of additional light sources in advance.
The presence of a wardrobe or dressing room for things, as well as special hooks for outerwear and shelves for shoes will help you optimize the space.
In the hallway should not use chandeliers and other bulky lamps. The built-in light sources or even the LED backlight will work best.
And if there are small children in the house, then create special places for them for clothes and shoes. It can be low-lying hooks, small shelves and other furnishings that will be convenient for children to use.
The interior of even the smallest hallway can be made more functional with zoning.
Proper installation of hangers, built-in closets and shelves for shoes will help to highlight individual zones. Also, the hallway zoning can be done with the help of walls of different colors or different floor coverings.
Corridor design: 4 simple recommendations
The interior of the corridor is often interconnected with the interior of the hallway, so the general rules are the same – use light colors in the decoration, use mirrors and reflective surfaces.
The corridor can be not just a jumper between the hallway and residential premises, but also bear the functional load. For example, it can play the role of a small art gallery or a place to store things, if its dimensions allow. In the large corridor, you can put a closet with books or equip one of its walls under the wardrobe.
When creating the interior of the corridor, the main thing is a sense of proportion. Do not turn it into a cluttered room, because it should be convenient to move from room to room.
You should not do the design of the corridor in dark colors or hang large objects on the walls.
Create a beautiful and functional design of the corridor and the hallway is quite simple. The main thing is to take into account the size and configuration of these rooms, as well as to apply a sense of style.


