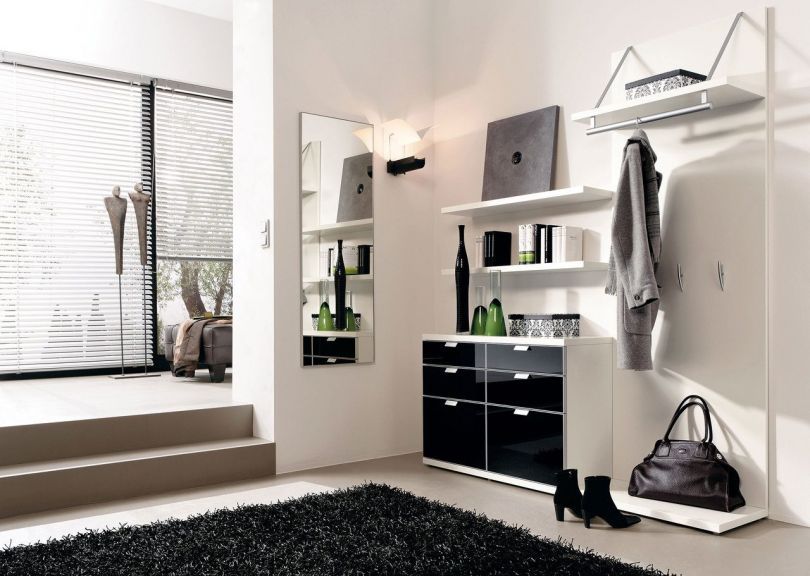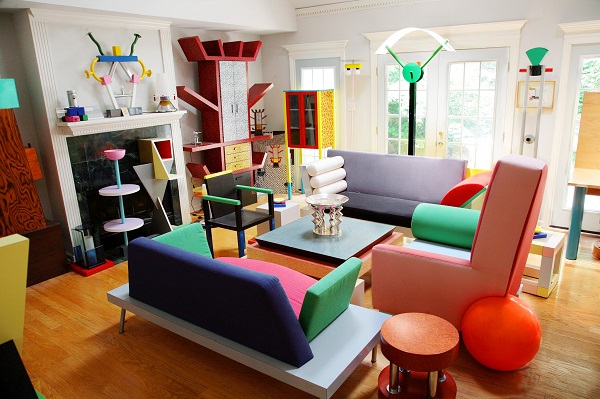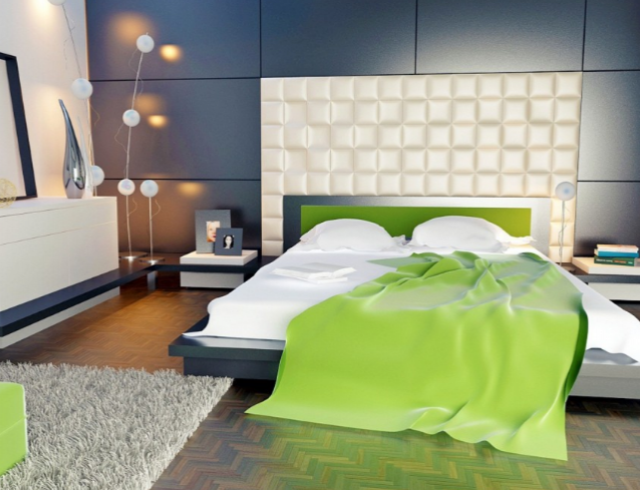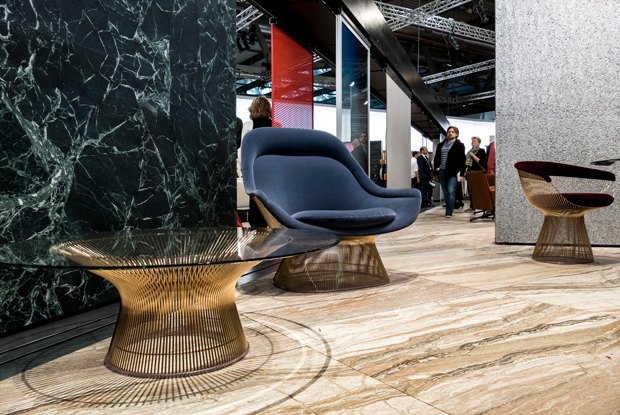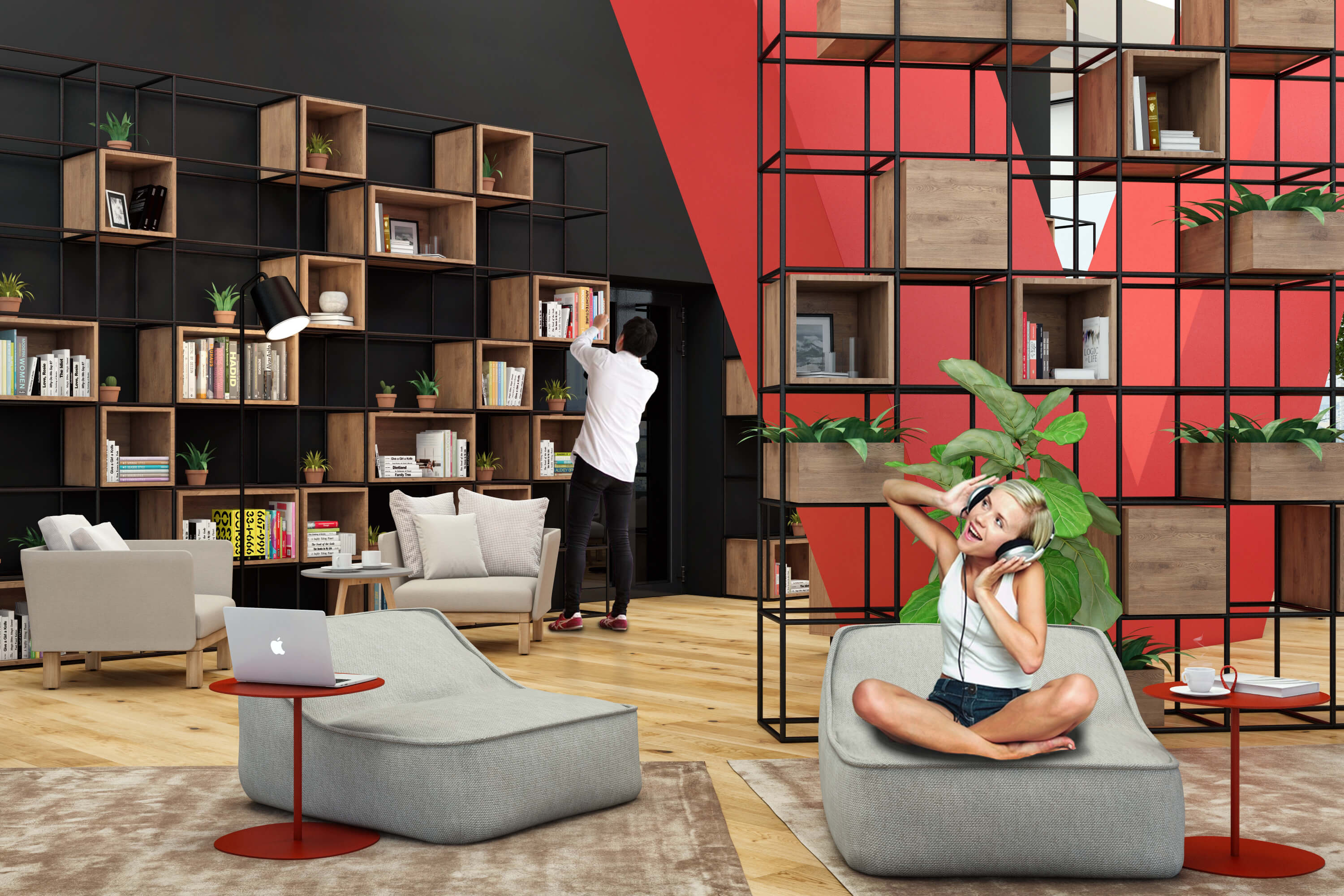Design of the corridor in the apartment: 6 simple rules
![]() If you are the owner of a small apartment of the old sample, then with the design of the corridor you may have problems because of its more than modest size. And even in the case when you are lucky with the dimensions of the corridor, you will not be overly aware of a number of rules on the decoration and design of the corridor in the apartment.
If you are the owner of a small apartment of the old sample, then with the design of the corridor you may have problems because of its more than modest size. And even in the case when you are lucky with the dimensions of the corridor, you will not be overly aware of a number of rules on the decoration and design of the corridor in the apartment.
Finishing the corridor in the apartment: recommendations for registration
If you are just creating the interior of your apartment or doing major repairs, then the following points will be relevant for the corridor:
Uniform style. The design of the corridor should be in harmony with the design of the whole house. It is foolish to make a room in the style of pop art, if the rest are made in modern style. And if you want to decorate the corridor can be absolutely in any style.
Less doors. If the corridor connects a multitude of rooms, then the doors between them should be sliding or hinged, and ideally do without them, defining the boundaries of the premises arched aisles. So you not only save space, but also save yourself from having to maneuver between the opening structures.
The correct color range. As a rule, there are no windows in the corridor. Often, because of this, he looks rather gloomy and uncomfortable. You can fix this by using light colors. And if you want to visually enlarge the room, then play on the contrasts – paste on top of the dark wallpaper for the corridor, and below the light. This will visually lift the ceiling and push the walls apart. You can also make in the hallway a dark floor covering that will not be a few tones darker than the walls.
Glossy ceiling. Another way to visually increase the corridor space.
Compact furniture. Flat cabinets, small hooks and shelves, all this saves space in a small corridor.
Bright lighting. It does not make sense to hang massive chandeliers in the corridor, but well-placed ceiling lights or LED lighting are exactly what you need.
The application of the general principles of design of a small corridor in the apartment will help you correctly use all the available space. The main thing – do not forget about the sense of proportion and style.
Interior corridor: interesting ideas
If the room is small, it is better not to force it with unnecessary objects, but to pay more attention to the design of the walls. They can be decorated with original drawings, geometric patterns or floral ornaments, place unusual mirrors or photographs.
It is very important to remember that the corridor is not a museum, and it is not necessary to occupy every inch of the wall with something. To create a bright image, two or three memorable elements will suffice.
Mirror ceiling in the corridor of a residential building is a very bad idea. This design solution is well suited for a nightclub, but not for an apartment. It is better to decorate the ceiling with small designer lamps or to create the appropriate spot lighting.
Mirror ceiling in the corridor of a residential building is a very bad idea. This design solution is well suited for a nightclub, but not for an apartment. It is better to decorate the ceiling with small designer lamps or to create the appropriate spot lighting.
Shelves with books or shelves with plants can be used to decorate a medium-sized corridor.
Keep in mind that you often have to dust the objects in the corridor and water the flowers, so if you are not ready for such sacrifices, then this option is not for you.
If there is no or very little furniture in the corridor, the floor can also act as an original design element. Bulk floors with volumetric patterns will look fresh and interesting. In addition, such a coating requires minimal maintenance, unlike carpets.
You can implement any of the styles of the interior corridor – loft, pop art, country, high-tech, modern and many others. To do this, use the same elements as for the design of other rooms.
